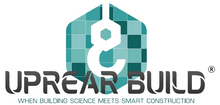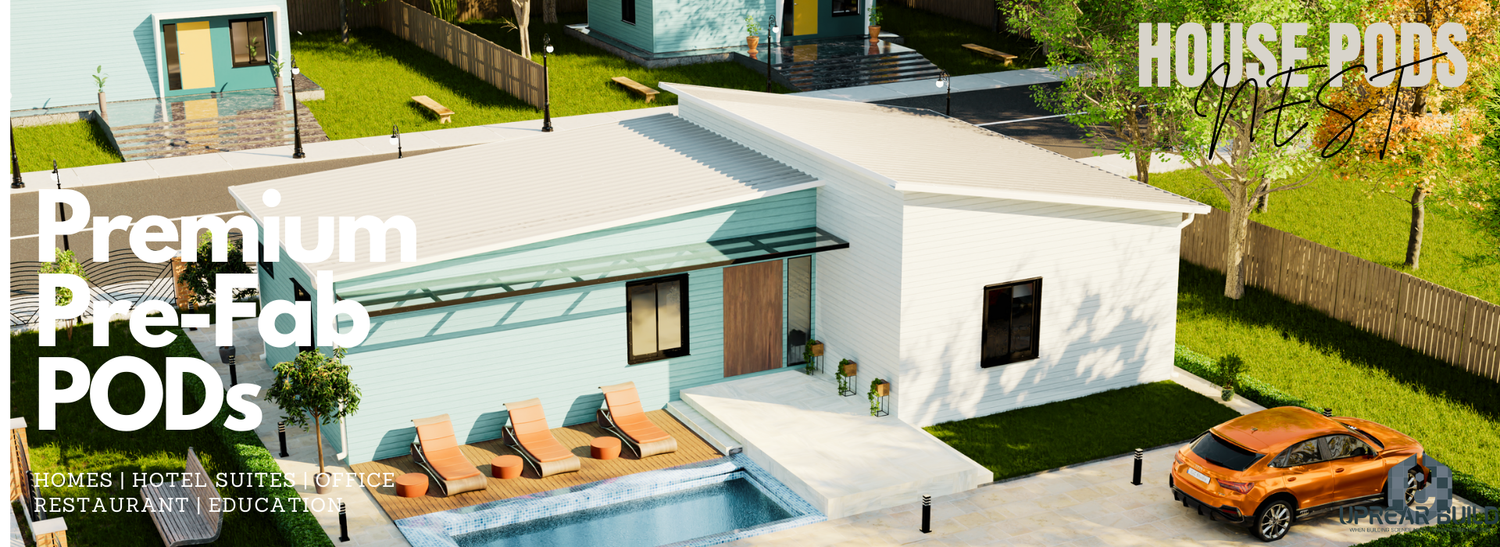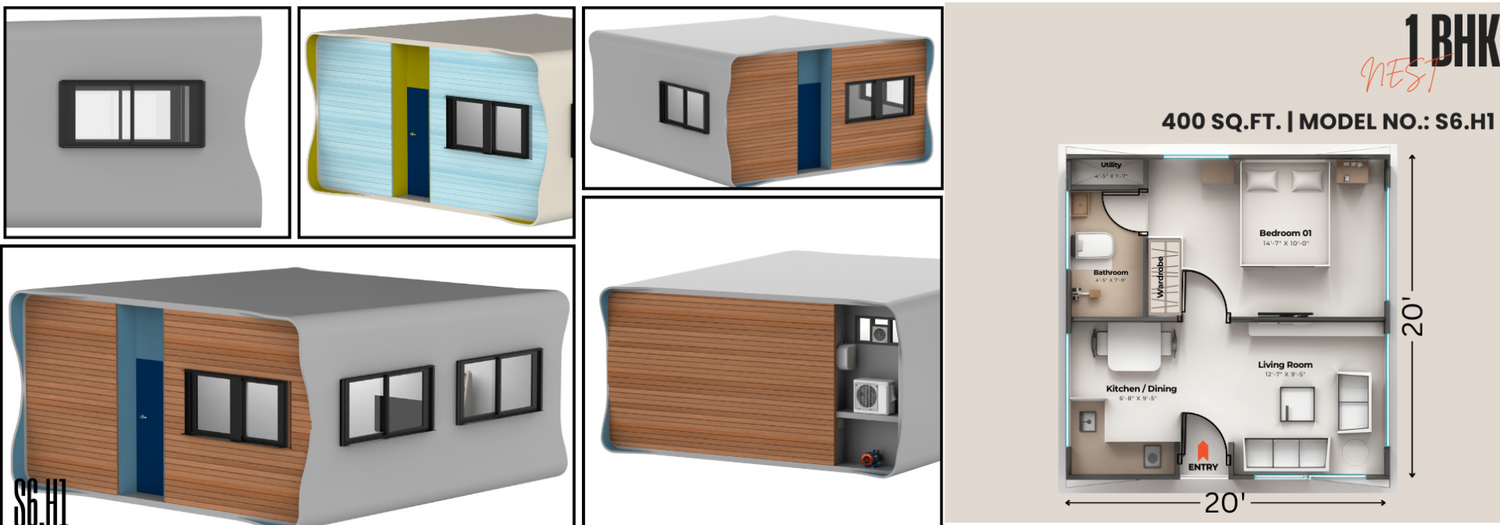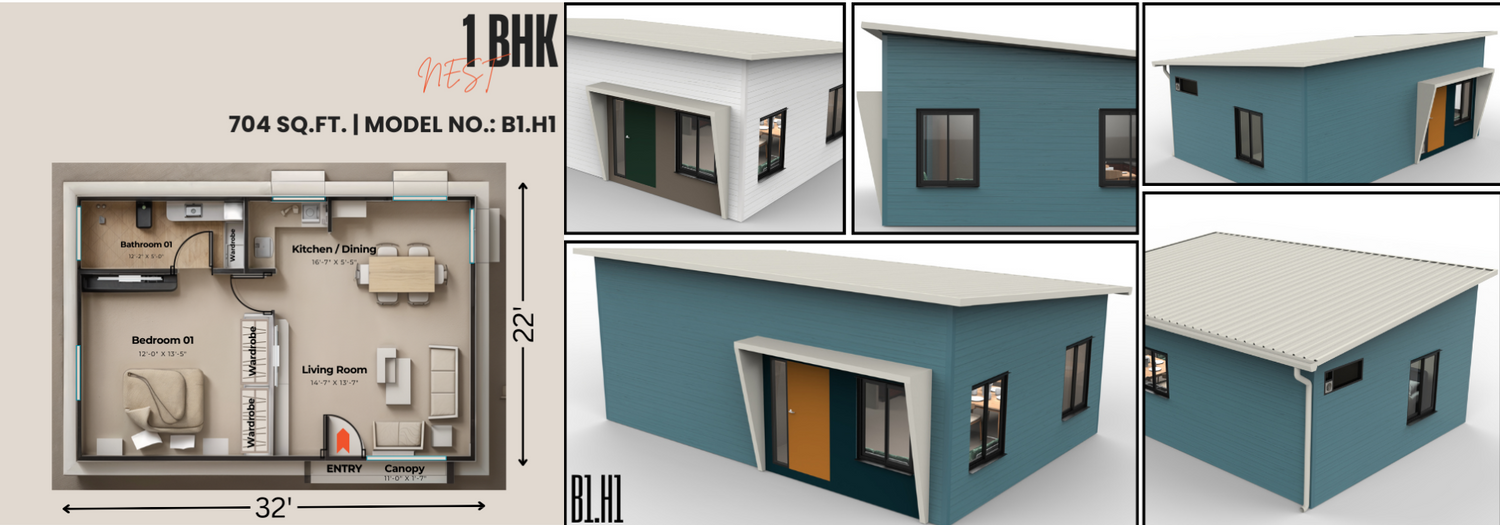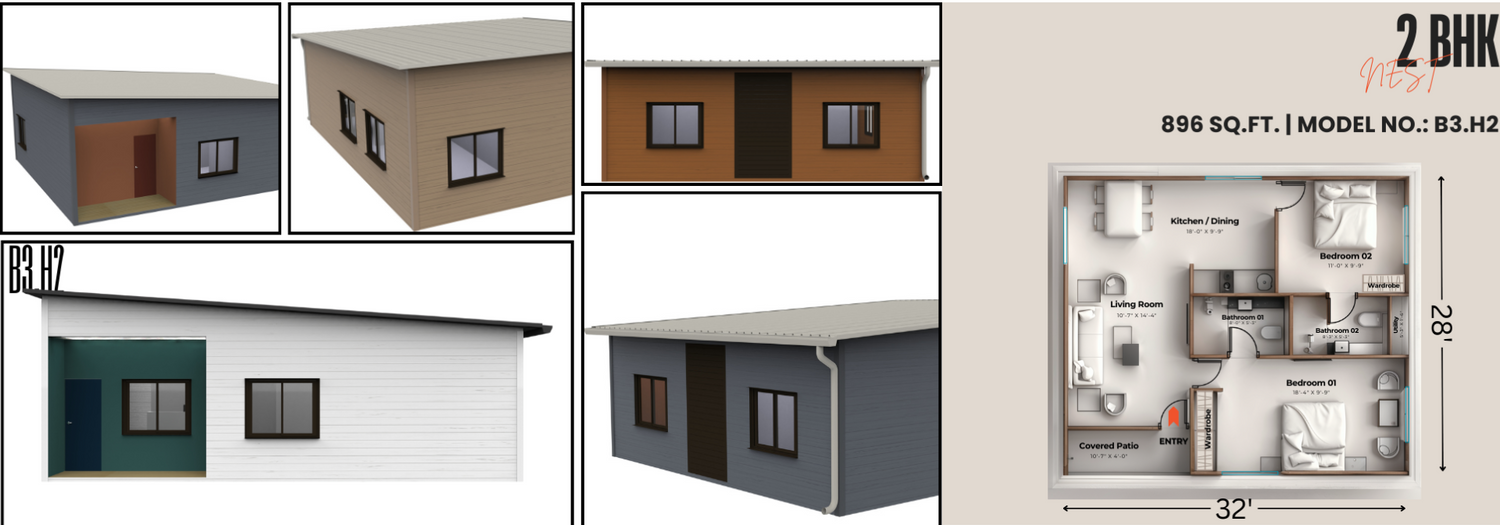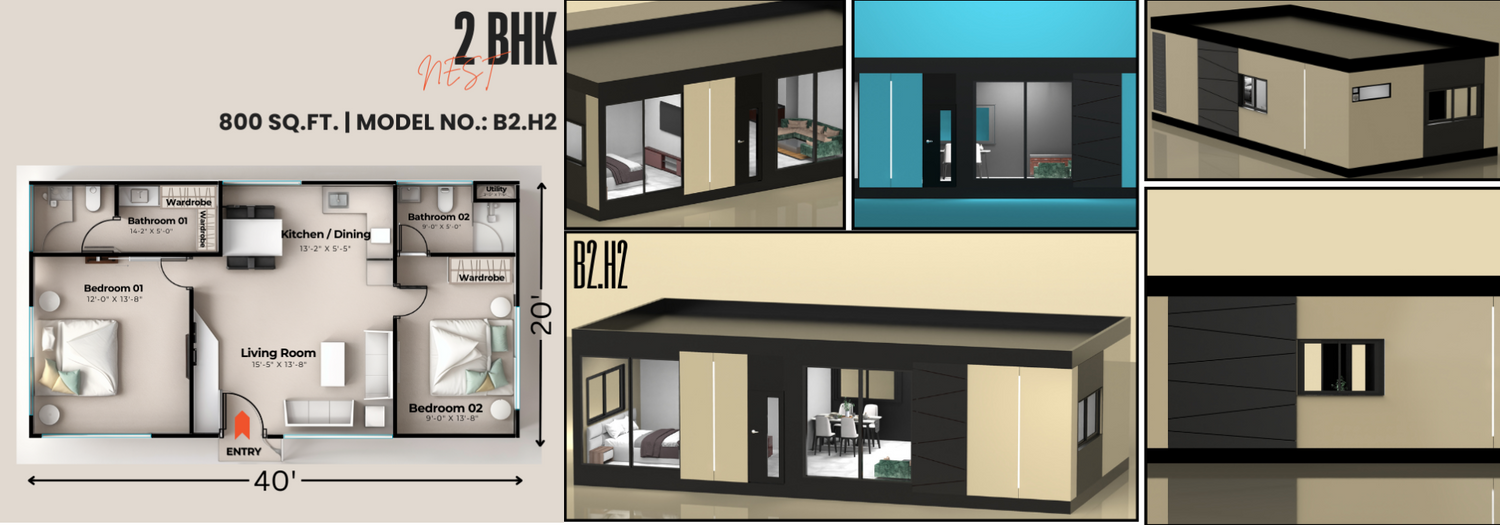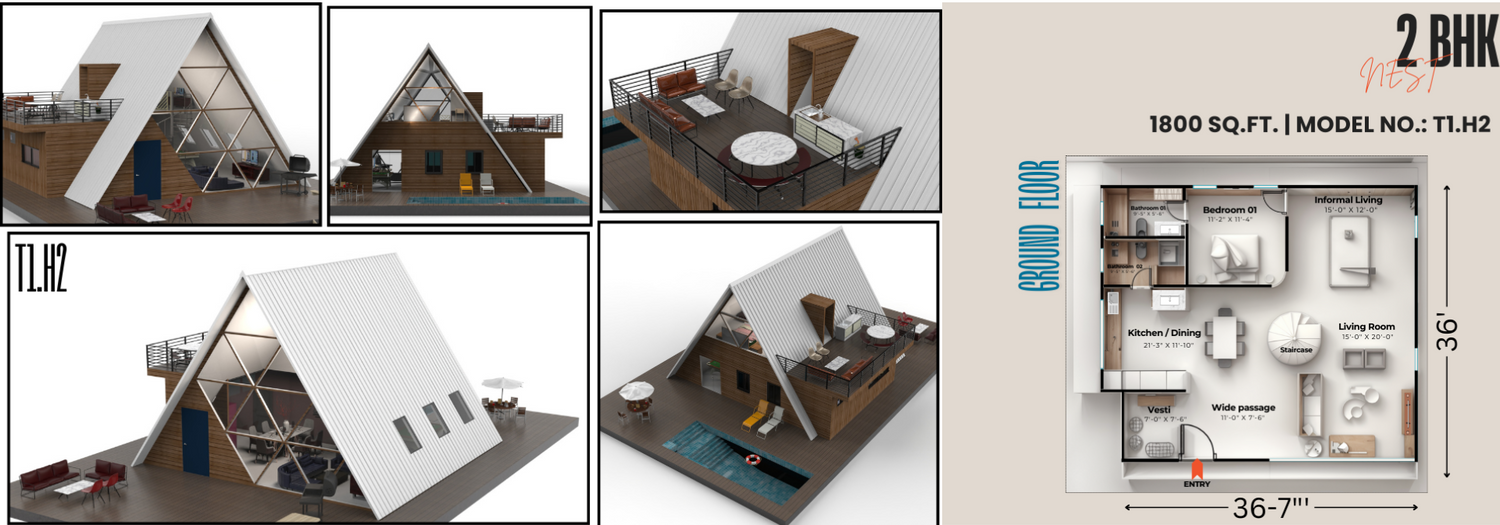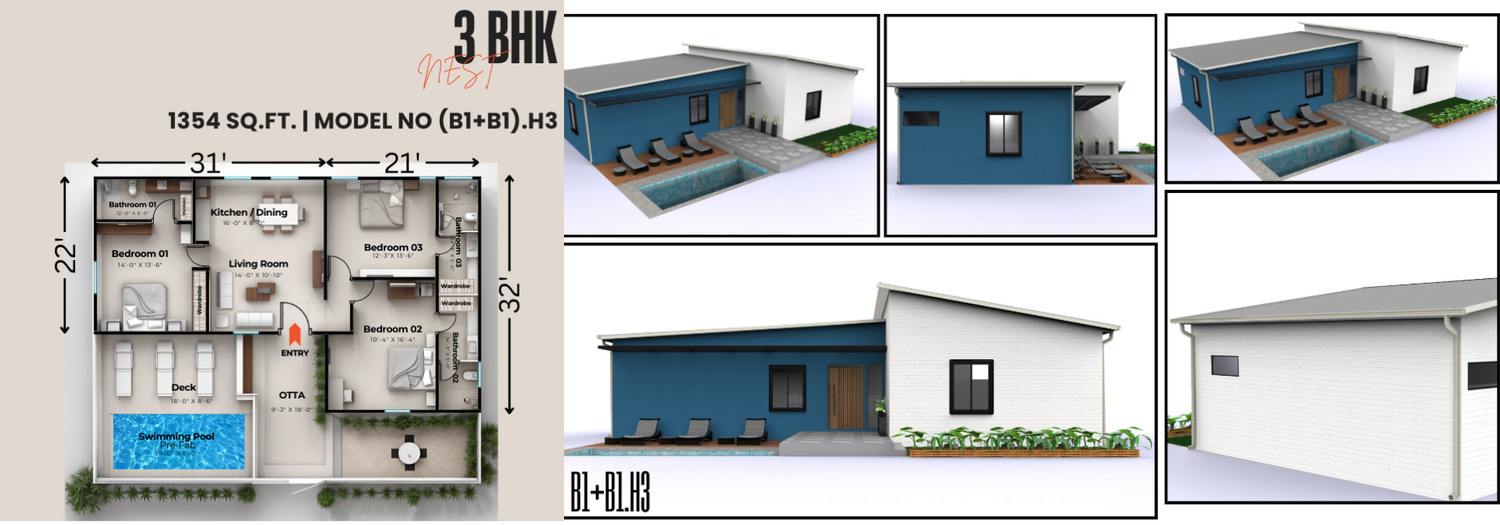
Floor plans for various Housing Needs
Studio POD | 1 BHK
Our studio POD offers a compact, open concept living space perfect for singles or couples.
2 BHK Layouts
Larger POD options with 2 bedrooms cater to families or those in need of more space.
3 BHK Layouts
X -Larger POD options with 3 bedrooms which are usually created combining multiple PODs, so that you don’t have to compromise on any space
Select By Floor Plan
Elevation Styles to Suit Any Budget
Contemporary Elevations
Clean lines, large windows, and
sleek finishes create a modern, minimalist aesthetic.
Traditional Elevations
Pitched roofs, warm wood accents, and classic architectural details offer a timeless appeal.
Customizable Options
Clients can choose from a variety of elevation styles to match their desired budget and design preferences.
Select By Elevation
Why Choose Our Premium Prefabricated, Modular House PODs?
Customizable Designs
Our PODs offer a wide range of layout and elevation options to suit diverse housing needs.
Efficient Construction
The semi-automatic manufacturing process ensures rapid assembly and delivery times.
Sustainable Living
Our PODs prioritize eco-friendly materials and energy-efficient systems for a greener lifestyle.
Cost-Effective Solution
Prefabricated construction and streamlined services provide a more affordable housing alternative.
Sleek Design and Automation Features
1 Minimalist Aesthetic
Our PODs boast a sleek, contemporary design that seamlessly blends form and function.
2 Smart Home Integration
Cutting-edge automation features allow for effortless control of lighting, climate, and more.
3 Sustainable Materials
Eco-friendly construction materials and energy-efficient systems prioritize sustainability.
Compliance with Building Codes
1 Rigorous Testing
Our PODs undergo extensive testing to ensure compliance with all relevant building codes and safety standards.
2 Regulatory Approval
We work closely with local authorities to obtain necessary permits and approvals for seamless installation.
3 Engineered for Resilience


